Award-winning architect Phil Kean selected two distinctive, and distinctly different, Clopay garage door models to feature on the 2017 The New American Home and The New American Remodeled Home. Located in the resort community of Lake Nona in South Orlando, the homes were open for tours during the International Builders’ Show.
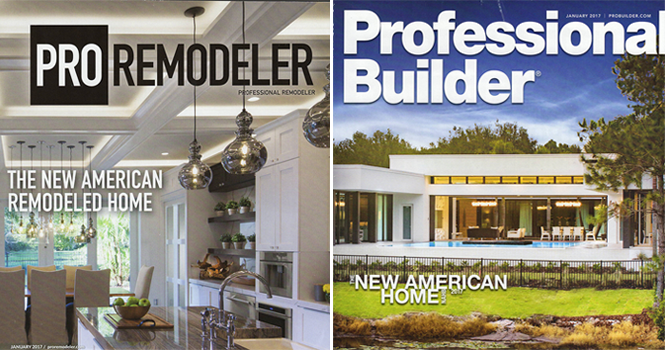
Created by the Phil Kean Design Group in collaboration with Professional Builder magazine and the National Association of Home Builders (NAHB), the homes showcase cutting-edge design concepts, as well as sustainable, energy-efficient building techniques and products.
Clopay’s contemporary Avante Collection glass garage door was selected for The New American Home, while a Reserve Wood Collection Custom Series door was chosen for The New American Remodeled Home.
The 2017 New American Home Celebrates Open Concept Design
The 2017 NewAmericanHome is 8,245 sq. ft. of stunning contemporary design. The single-story plan is influenced by the great mid-century modern homes popular in Palm Springs during the “Rat-pack” era.
The ample use of glass on windows and doors throughout the home blurs the lines between indoor-outdoor living to take advantage of the lake and golf views, along with the Central Florida climate.
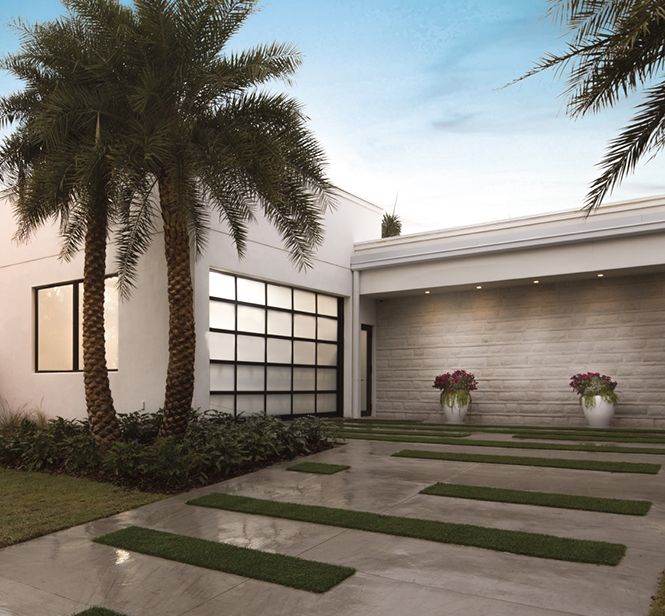
Kean carried the feeling of openness and light all the way to the garage by installing two translucent Clopay Avante Collection garage doors. Laminate glass panels let in daylight without compromising privacy. At night, the garage becomes a beacon of architectural beauty that glows in the dark.
In keeping with increasing demand for energy and resource efficiency, TNAH 2017 was designed and built to accomplish "Net Zero" and Emerald status certification under the ICC 700 National Green Building Standard (NGBS). Emerald is the highest of the four levels of green building achievement that the standard recognizes.
A Smart Remodel Refreshes an Outdated 1980s Home
The 2017 NewAmericanRemodeledHome served as a unique show house for the thousands of remodelers who attended IBS.
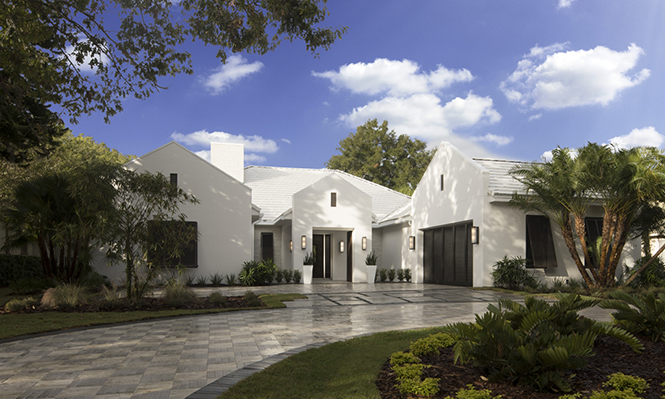
The existing home was transformed from its original 4,444-square-foot, 1980s design to a 4,631square-foot Bahamian-styled home. Without changing the footprint, Phil Kean’s design team significantly improved the design, livability, and energy efficiency.
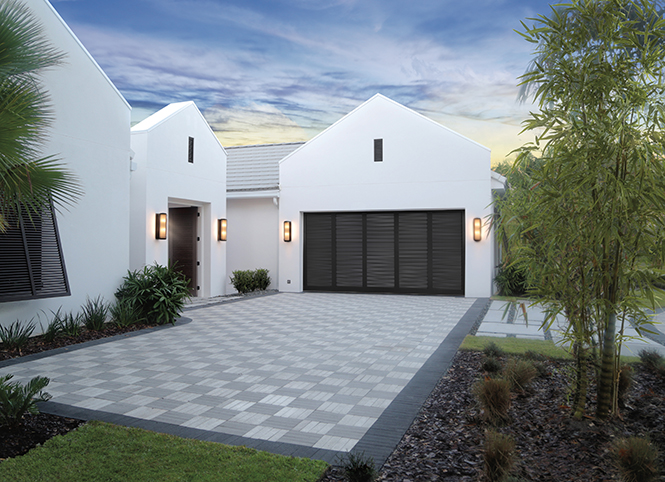
Kean’s team requested a black louvered Clopay Reserve Wood Collection custom door to go with the large plantation-style exterior shutters on the home.
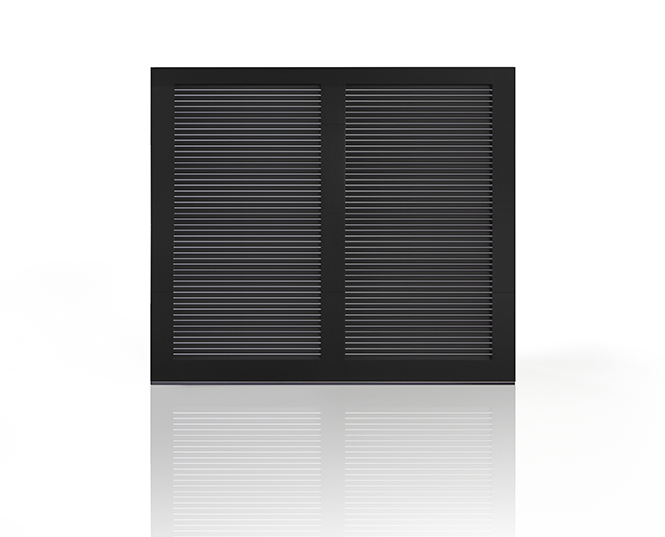
Clopay Reserve Wood Collection custom garage doors are built with exacting detail and craftsmanship using an insulated construction method and multi-step finishing process for exceptional beauty, durability and energy-efficiency.
In addition to the exposure at the International Builders’ Show, both show homes will be open for events and tours at the 2017 American Institute of Architects (AIA) National Convention being held in Orlando in April.
Read More On Garage Doors:
- Glowing Curb Appeal
- Clopay In Midwest Living Magazine
- Farmhouse Dream Comes True For Home Editor
- This Old House And Clopay Partner On Idea House
- Clopay 2012 Idea House
- Clopay In Hamptons Designer Showcase Review
- Clopay Showcase Homes